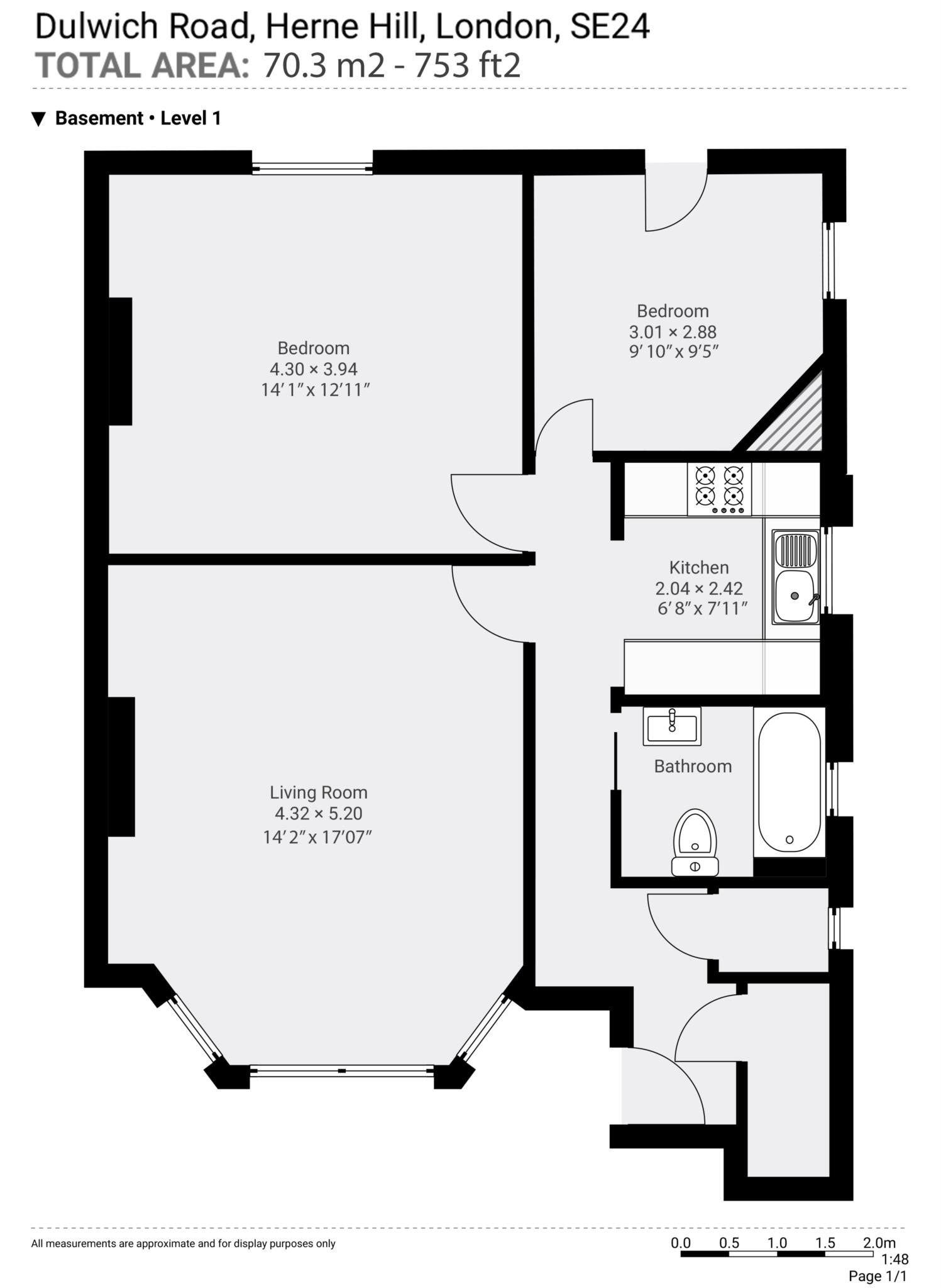- Guide Price £500,000 to £525,000
- 2 Double Bedrooms
- Backing On To Brockwell Park
- Shared Rear Garden
- Ideally Located For The Amenities Of Herne Hill
- Chain Free
- Close Proximity To Herne Hill Station
- Spacious Reception
Guide Price £500,000 to £525,000. A Charming Two-Bedroom Ground Floor Flat Backing onto Brockwell Park
.
Nestled in an enviable position directly backing onto the open green spaces of Brockwell Park, this delightful two-bedroom ground floor flat offers generous living space and direct access to a beautifully maintained shared garden.
The accommodation comprises: a welcoming entrance hall, a spacious reception room featuring a rustic wood burner, and a well-appointed fitted kitchen with ample storage. The principal bedroom enjoys peaceful views over the rear garden, while the second bedroom also a comfortable double shares the same lovely outlook. The bathroom is conveniently located off the hallway and includes a bath with shower, WC, and washbasin.
The shared garden and terrace are perfect for alfresco dining in the warmer months, offering a tranquil setting with the park as your backdrop.
Herne Hill's vibrant array of independent cafés, restaurants, and bars are just a short stroll away, and Herne Hill station offers excellent transport links with regular services to London Victoria, Blackfriars, and beyond, making this an ideal location for commuters.
Brockwell Park itself is a much-loved local landmark, home to the iconic lido and gym, wide open green spaces, and panoramic views across London and Kent ideal for weekend picnics, early morning jogs, or peaceful afternoon walks.
This is a rare opportunity to enjoy park-side living in one of South East London's most desirable neighbourhoods.
Please note that the pictures shown were taken before the current tenants moved in.
Council Tax
London Borough of Lambeth, Band D
Service Charge
£125.00 Monthly
Lease Length
988 Years
Notice
Please note we have not tested any apparatus, fixtures, fittings, or services. Interested parties must undertake their own investigation into the working order of these items. All measurements are approximate and photographs provided for guidance only.

| Utility |
Supply Type |
| Electric |
Mains Supply |
| Gas |
Mains Supply |
| Water |
Mains Supply |
| Sewerage |
None |
| Broadband |
None |
| Telephone |
None |
| Other Items |
Description |
| Heating |
Not Specified |
| Garden/Outside Space |
No |
| Parking |
No |
| Garage |
No |
| Broadband Coverage |
Highest Available Download Speed |
Highest Available Upload Speed |
| Standard |
9 Mbps |
0.9 Mbps |
| Superfast |
80 Mbps |
20 Mbps |
| Ultrafast |
1800 Mbps |
220 Mbps |
| Mobile Coverage |
Indoor Voice |
Indoor Data |
Outdoor Voice |
Outdoor Data |
| EE |
Enhanced |
Enhanced |
Enhanced |
Enhanced |
| Three |
Enhanced |
Enhanced |
Enhanced |
Enhanced |
| O2 |
Enhanced |
Likely |
Enhanced |
Enhanced |
| Vodafone |
Likely |
Likely |
Enhanced |
Enhanced |
Broadband and Mobile coverage information supplied by Ofcom.