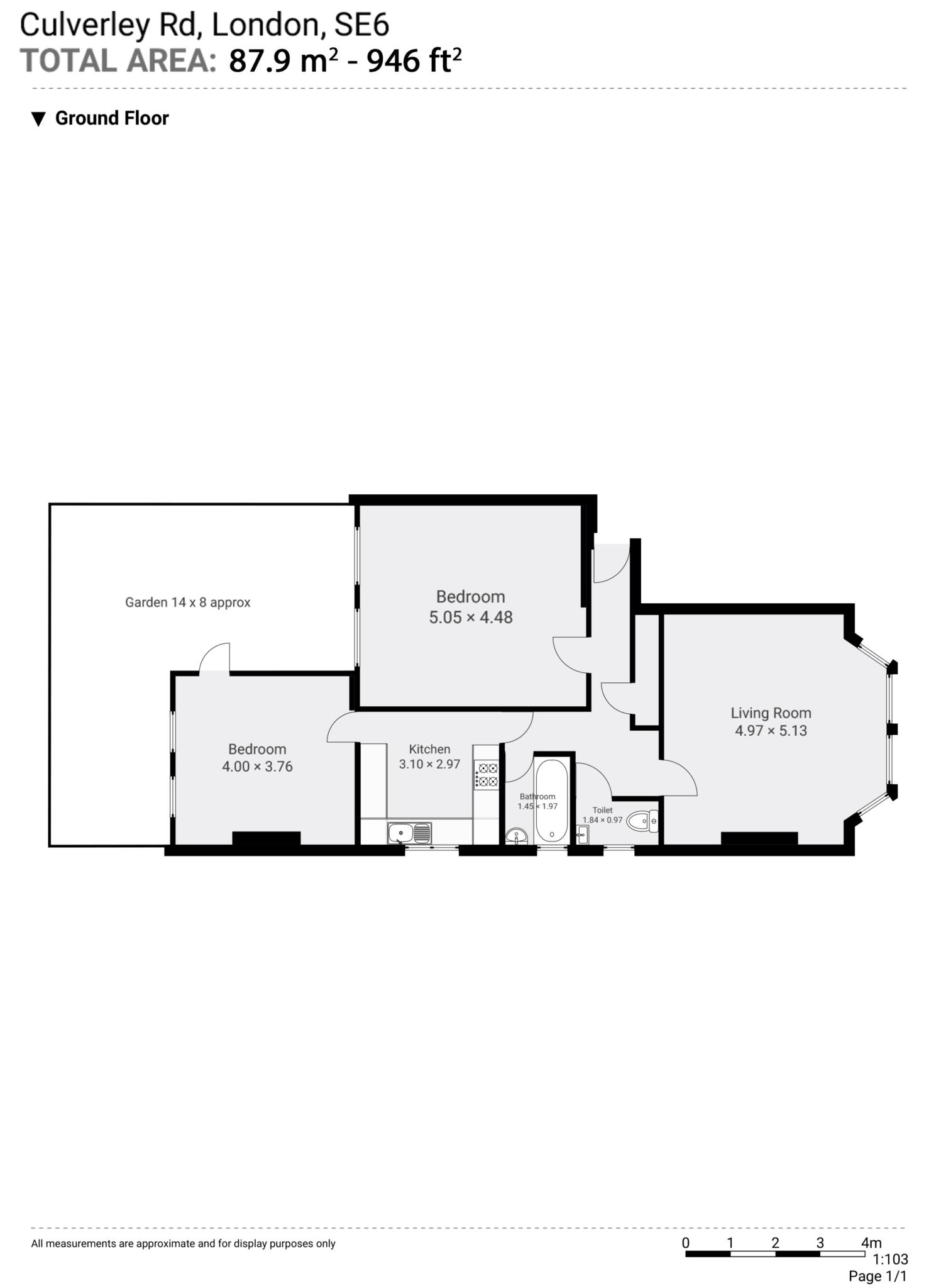- Large two double bedroom ground floor flat
- Front living room with large bay window
- Fitted kitchen
- Bathroom
- Cloakroom
- Private rear garden.
- Off-street parking.
- Close to both Catford and Catford Bridge stations
- Near to main bus toutes
Guide Price £450,000 to £475,000
A beautifully presented large two double bedroom garden flat situated on the ground floor of an impressive Victorian semi-detached Corbett house.
This spacious flat has two large double bedrooms, a huge living room with an attractive bay window and a period fireplace, and a stylish kitchen with integrated appliances, a bathroom and a cloakroom. Outside to the rear there is a large garden for the private use of this flat and off street parking to the front.
Culverley Road is a quiet tree-lined road and is within easy reach of both Catford and Catford Bridge Stations. Catford Bridge Station has frequent trains to both London Bridge and Charing Cross whilst Catford station has frequent trains to both Blackfriars and Farringdon stations. There are main bus routes on both Bromley and Catford Roads.
Hall: Large recessed cupboard. Wood floor.
Living room: Into bay. Fireplace. Cornice. Wood floor.
Kitchen: One and a half bowl single drainer stainless steel sink unit with mixer tap, fitted floor and wall cupboards and drawers with melamine work surfaces and splashbacks, electric induction hob, Beko electric oven, extractor hood, Indesit washing machine, Beko dishwasher, Zanussi fridge.freezer and tiled floor.
Bedroom 1: One wall with fitted wardrobes.
Bedroom 2: To rear. Door to garden.
Bathroom: Panelled bath with mixer tap, shower attachmemt and screen, pedestal wash hand basin with mixer tap, heated towel rail, extractor fan, wall mirror, tiled walls and floor.
Cloakroom: W.C., inset wash hand basin with mixer tap and cupboard underneath, half-tiled walls and floor.
Garden: Lawn with raised flower borders and decking, patio paths and potting shed.
Catford Centre is also within easy reach and its high street with a great selection of retailers.
Council Tax
London Borough of Lewisham, Band C
Service Charge
£56.63 Monthly
Lease Length
956 Years
Notice
Please note we have not tested any apparatus, fixtures, fittings, or services. Interested parties must undertake their own investigation into the working order of these items. All measurements are approximate and photographs provided for guidance only.

| Utility |
Supply Type |
| Electric |
Mains Supply |
| Gas |
Mains Supply |
| Water |
Mains Supply |
| Sewerage |
None |
| Broadband |
None |
| Telephone |
None |
| Other Items |
Description |
| Heating |
Not Specified |
| Garden/Outside Space |
No |
| Parking |
No |
| Garage |
No |
| Broadband Coverage |
Highest Available Download Speed |
Highest Available Upload Speed |
| Standard |
12 Mbps |
1 Mbps |
| Superfast |
70 Mbps |
17 Mbps |
| Ultrafast |
Not Available |
Not Available |
| Mobile Coverage |
Indoor Voice |
Indoor Data |
Outdoor Voice |
Outdoor Data |
| EE |
Likely |
Likely |
Enhanced |
Enhanced |
| Three |
Likely |
Likely |
Enhanced |
Enhanced |
| O2 |
Enhanced |
Likely |
Enhanced |
Enhanced |
| Vodafone |
Likely |
Likely |
Enhanced |
Enhanced |
Broadband and Mobile coverage information supplied by Ofcom.